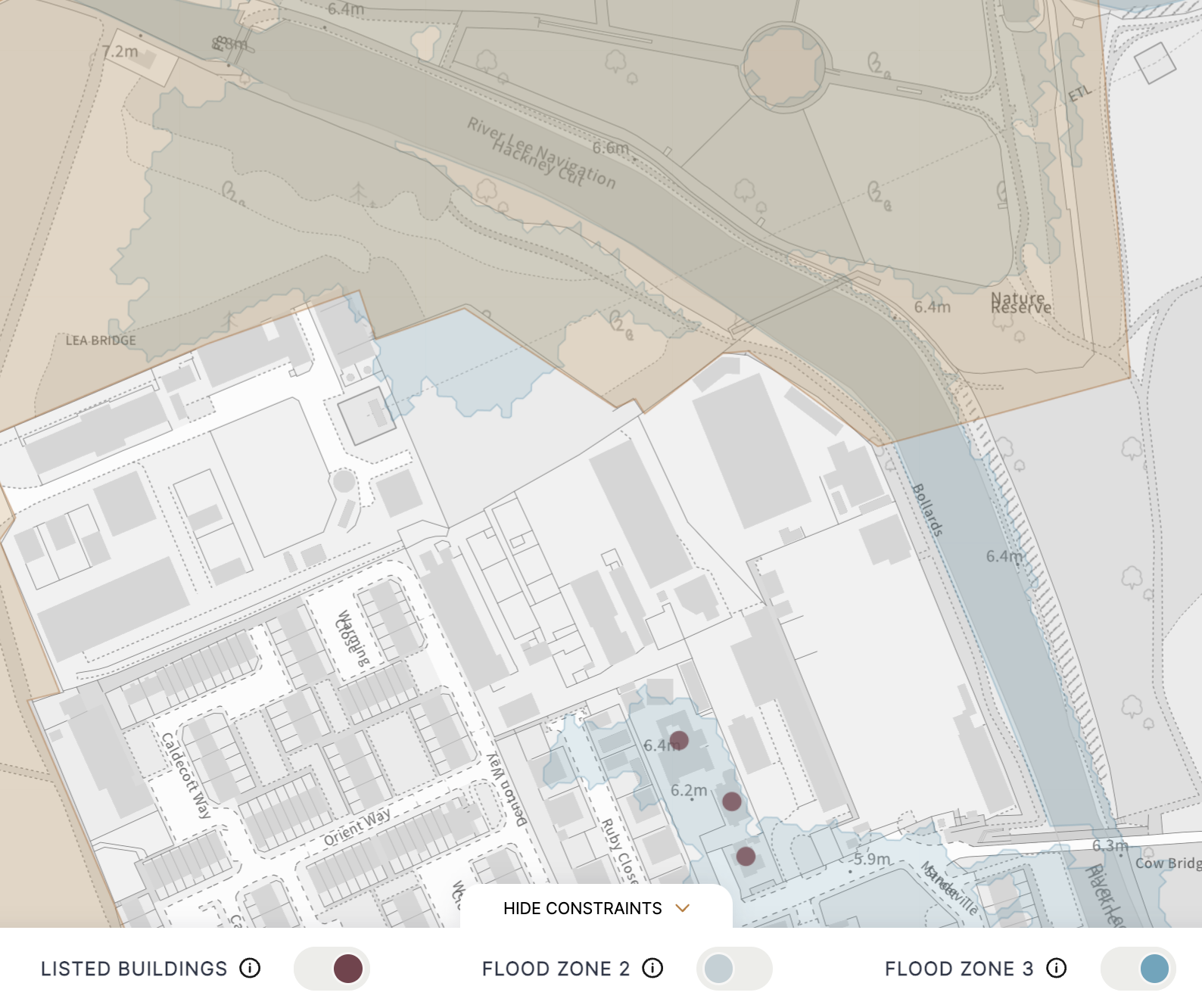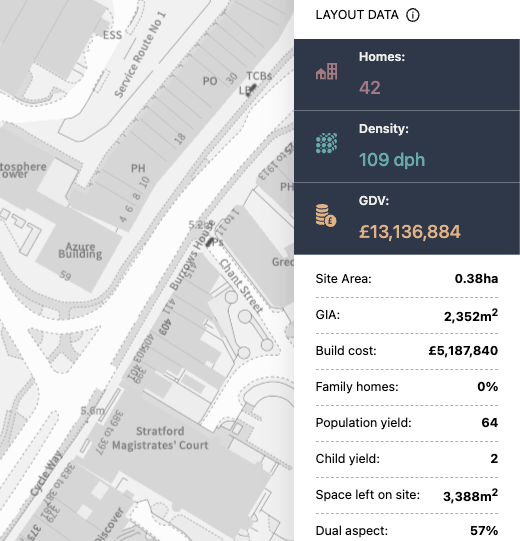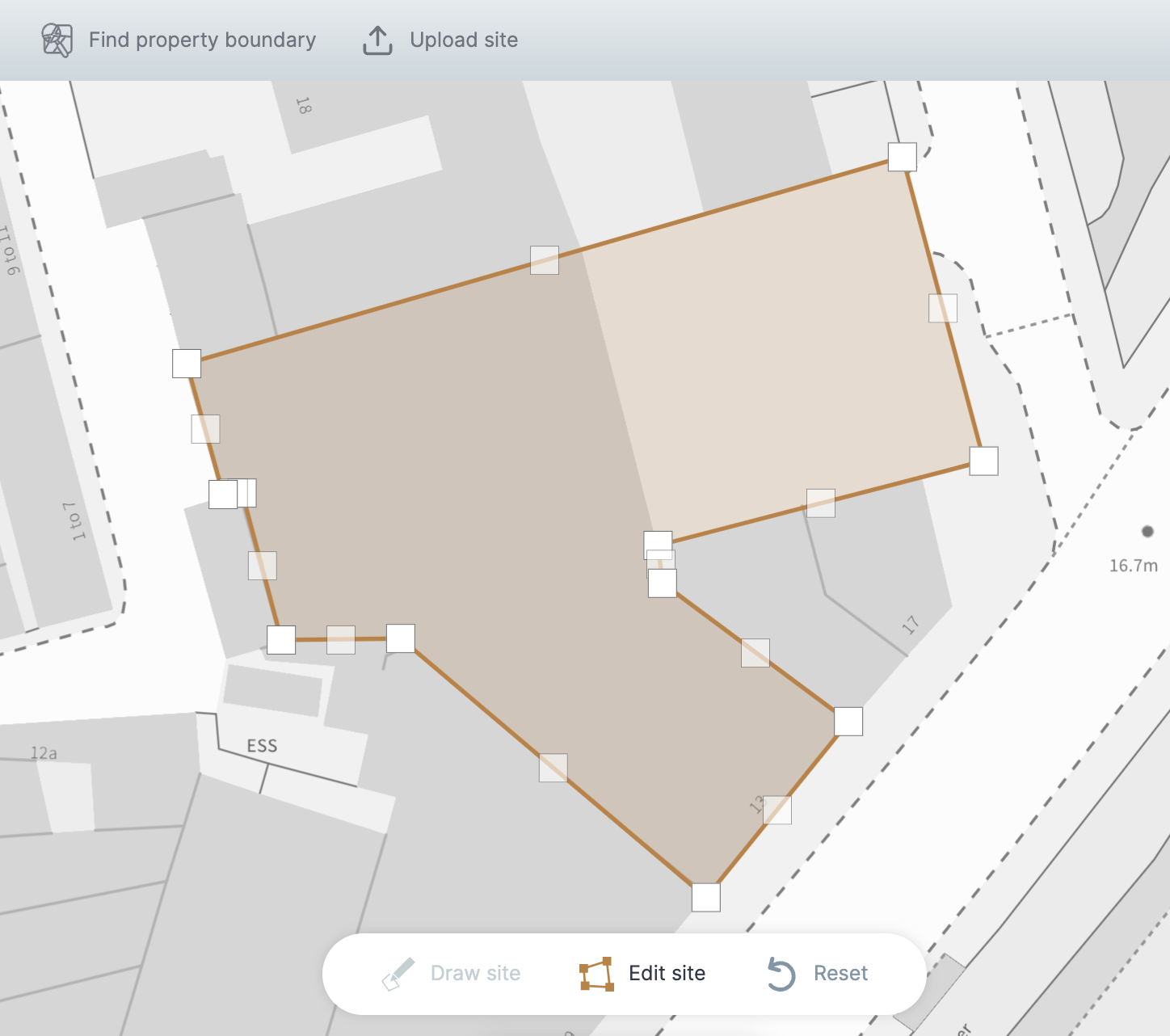Take your site appraisals to the next level.
For property developers, planners, architects, and all other professionals involved in the UK development sector.
Start using Blocktype today.
£89.00
/ month.
Paid annually per licence
Get unlimited access to:
Policy compliant + customisable floorplates
GDV + construction cost calculator
CIL estimates
Parking space requirements
Child yield calculator
(by subscribing you agree to our terms and conditions)
Assess more sites, faster.
Blocktype is on a mission to make the site appraisal process faster and more certain, for anyone trying to understand the development potential of land.
All features, one monthly price.
Benefit from all of Blocktypes features with unlimited usage, from searching to boundary identification to building creation to sharing, without multiple payment plans, for one single low monthly price.
-
Investigate constraints

-
Sketch your own layout

-
Get instant feedback

-
Create your blocks

-
Access HMLR boundaries

Still have Questions?
Or request free trial…






